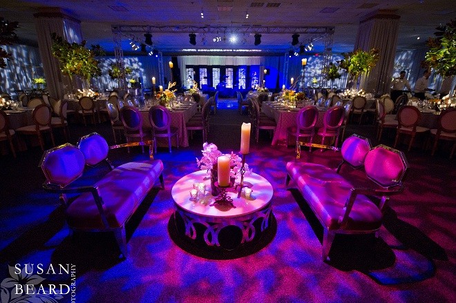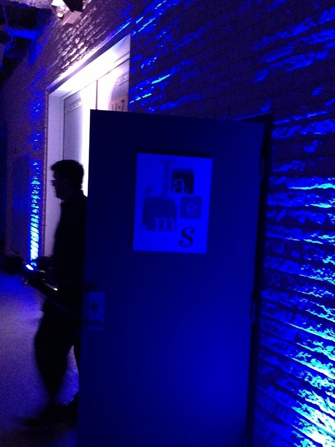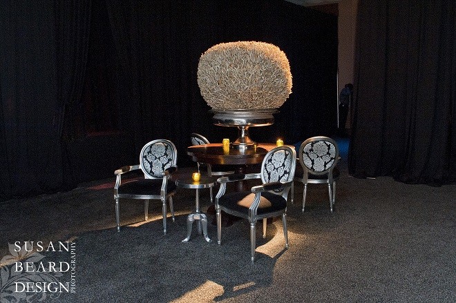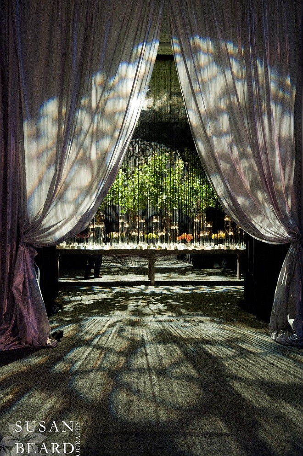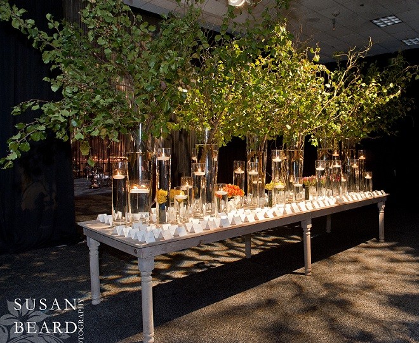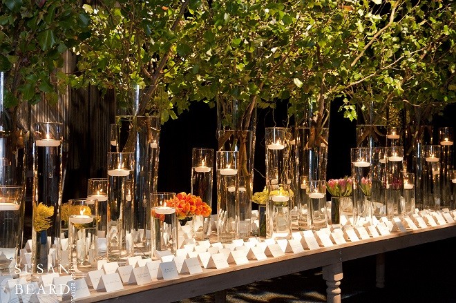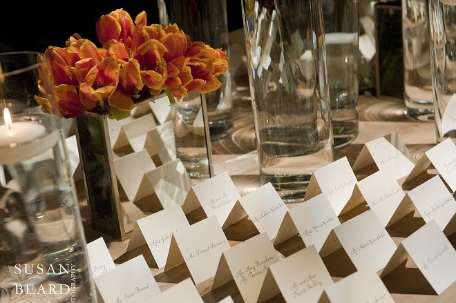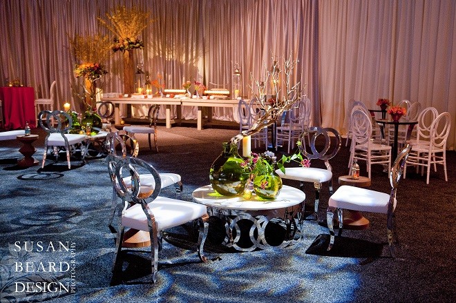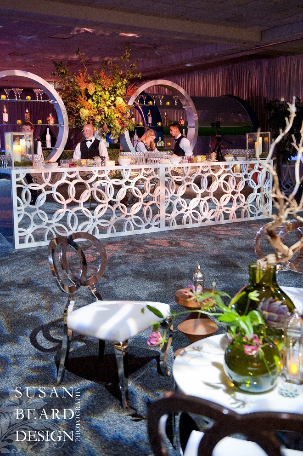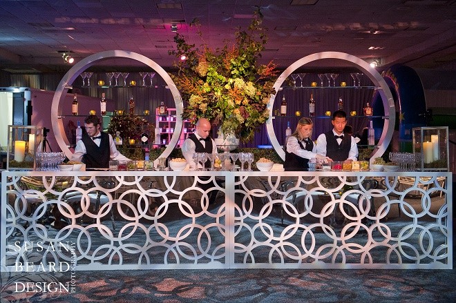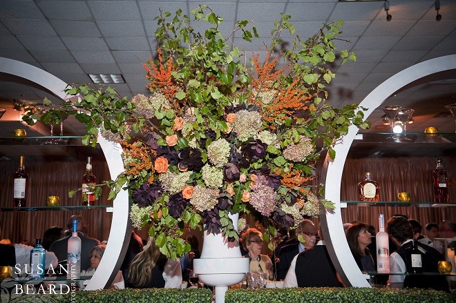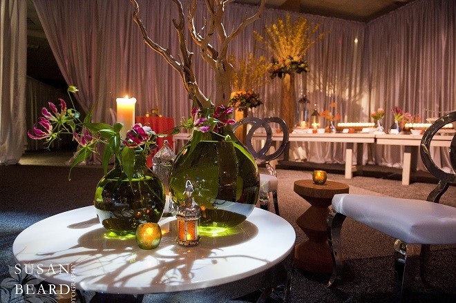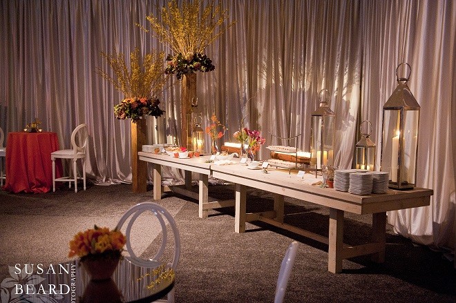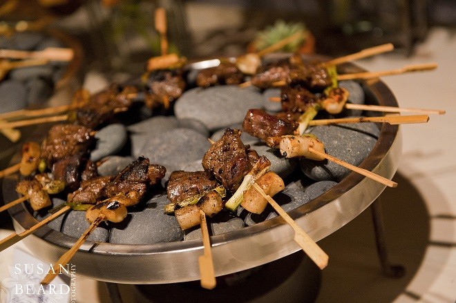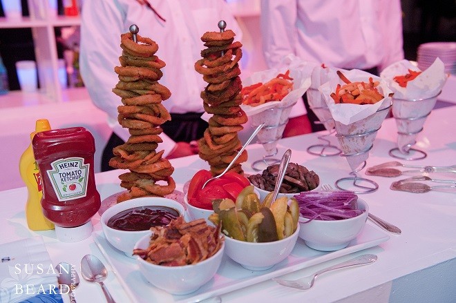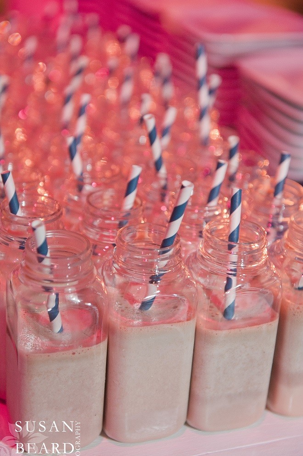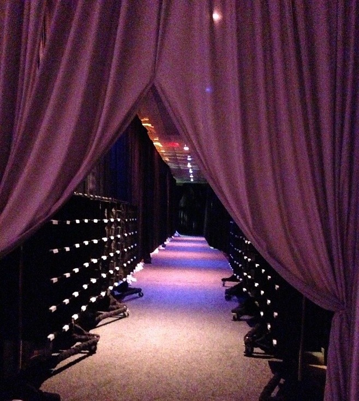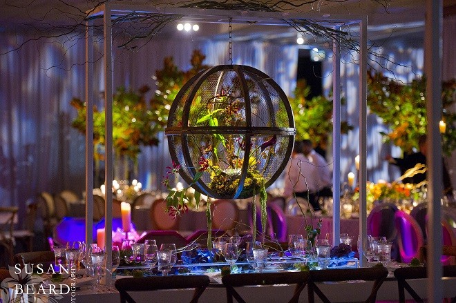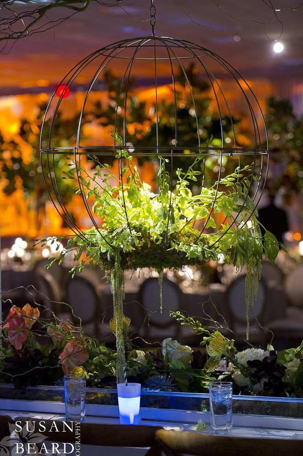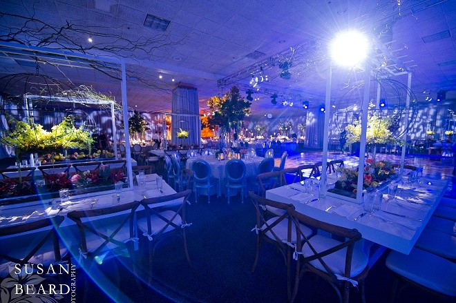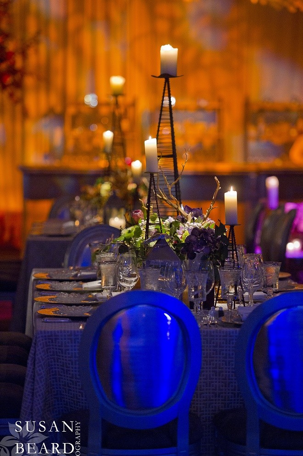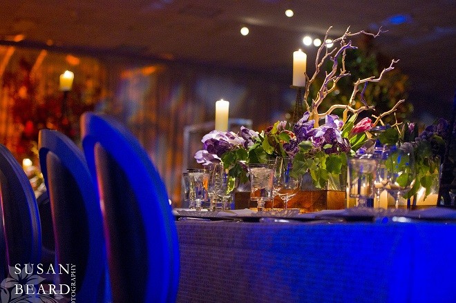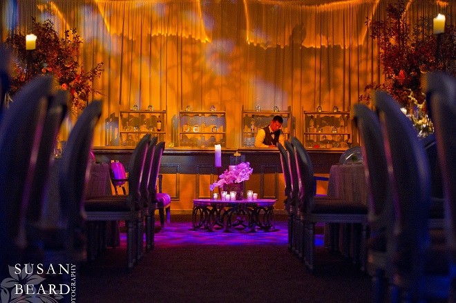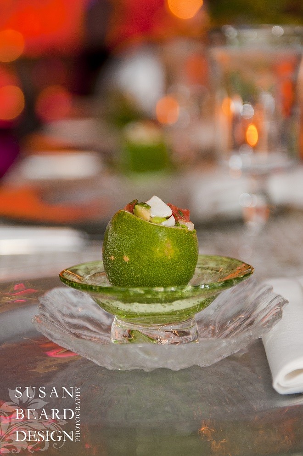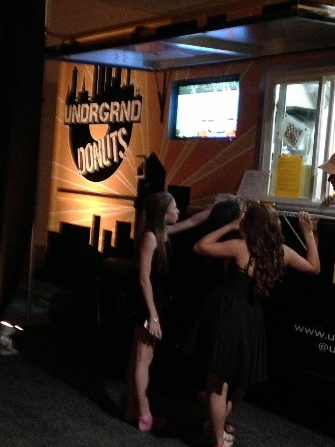This bar mitzvah at the Valley Forge Casino and Convention Center challenged us as we had a very limited time frame to load in and install an intricately designed event in a cavernous space underground. Yes, challenging. If only for the WIFI hiccups. But with exceptional advanced planning (the Secret Service has nothing on Team Evantine!), as well as the right production team working together with each event professional as tightly as the Philadelphia Orchestra, only beautiful results are possible! Miles of drape, piles of carpet, crates of truss, boxes of fixtures, load after load of furniture, accessories, flowers, glassware, party favors, and who knows what else, James’ Bar Mitzvah was a real eye-popping stunner!
{Photos courtesy of Susan Beard Design}
First impressions are EVERYTHING when planning parties, from a visual standpoint as well as the practical. Guests entered this modern bar mitzvah celebration through a secret door accessible via a long underground tunnel we lit in layers of dramatic blue lighting. Down the length of the tunnel we positioned valet attendants to catch the cars quickly and efficiently. Once inside, guests were directed down draped hallways past striking seating areas and floral vignettes, until they came upon a dramatic escort card display.
We created the Placecard Foyer using black floor-to-ceiling drapes to showcase the 20 foot long wooden table placed in the middle of the room. In the middle of the table we placed towering arrangements of seasonal branches that were pinspotted from above to highlight their texture. On the table between the branches, we placed smaller glass vases holding tight bunches of seasonal Dahlias, Protea, and other flowers in a progression of color from yellow to orange to burgundy to plum. Tall glass cylinder vases of different heights were filled with water and held floating candles. Black fringe draping was installed over the entrance and exit to the Placecard Room, and the entire space was softly illuminated to create a dramatic, mysterious effect.
Through the black fringe curtains guests moved on from the Foyer to the large Cocktail Reception space. Measuring 100 feet by 60 feet in size, the cocktail space allowed us to split the area with the children at one end and the adults at the other. However, both groups mingled and crossed over as desired with games and activities, as well as food and drink. Yet, the whole cocktail space was chic and elegant overall, maintaining its urban kid-friendly style with accents of natural organic and whimsical elements. Bright, autumnal pops of color were added in the flowers, linens, and lighting.
In the cocktail space we created two comfortable and stylish furniture areas where guests could enjoy conversation, cool tunes, and delicious food. Our seating groups were designed using a mixture of stainless steel white leather chairs and crisp white marble coffee tables. Candles in ecclectic lanterns and vessels, together with flowers in avocado green vases and Manzanita branches added some spice to the tables.
We created a large full-service bar for the adults specifically designed to be a see-through room divider, as well as a comfortable gathering spot. The bar was mirrored and trimmed in white with a white circular pattern on the front. A large white lacquered vase holding a stunning design of flowers and seasonal branches was placed in between two circle backbar shelving units. On the corners of the bar, we placed wooden and glass terrariums with chunky pillar candles, succulents, and even more beautiful blooms.
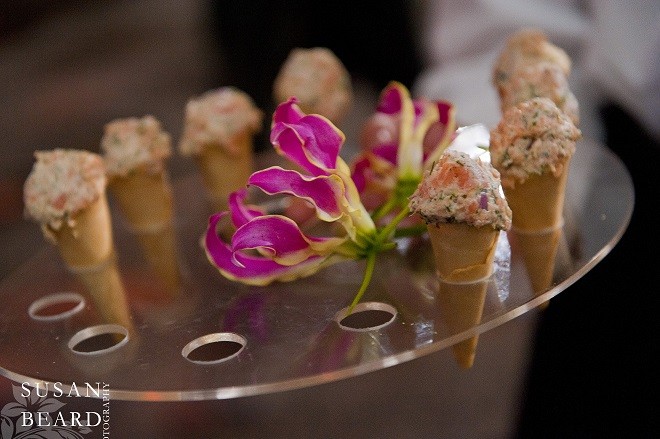
Smoked Salmon Cones served to Adults during Cocktails. Leslie Rosen Catering. Gloriosa Lilies by Evantine Design.
The kosher caterer, Leslie Rosen Catering, provided two themed food stations for the adults to sample: one the “Mod Mex” and the other, “Kool Korean” to offer tasty family favorites. Décor for the stations included a combination of natural elements such as green succulents and gold, amber and tangerine flowers, as well as long wooden candle holders, and contemporary chrome lanterns. Modern rusty iron urns placed next to the food bars held large designs of flowering branches and flowers.
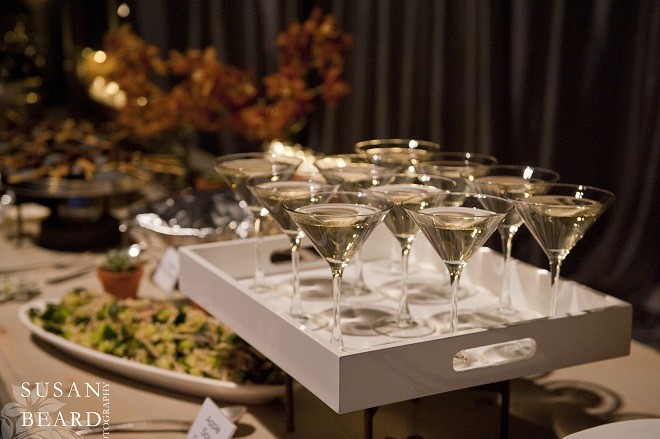
Martinis were available on the food bars for fast service. Leslie Rosen Catering and Evantine Design.
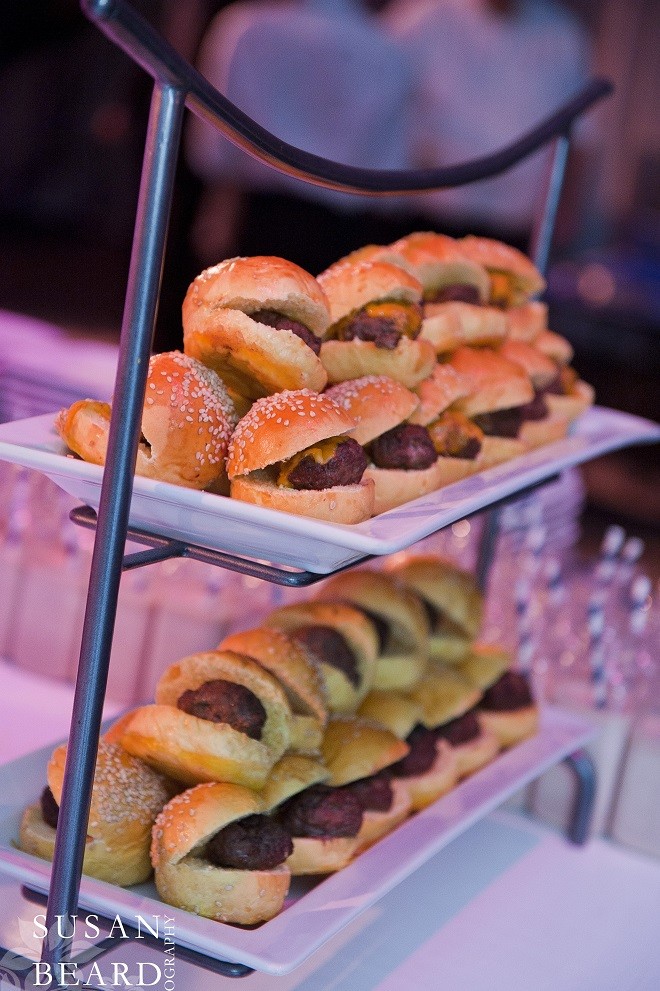
Gourmet Burger Bar for the Kids, although Adults enjoyed as well! Leslie Rosen Catering and Evantine Design.
Leslie Rosen Catering created a two-side Burger Bar for the kids to enjoy, complete with French Fries, Onion Rings, and Milk Shakes!
And, to keep the party spaces as neat and tidy as possible with a count of 200+ kids, we provided “cubbies” for the children to stash their jackets, shoes, cell phones in, as well as any items they received during the event via games and activities. Each cubbie was personalized and at the end of the night gift bags filled with custom-designed party favors were waiting for quick pickup and carry!
When it was time to hit the dance floor and enjoy the multi-course dinner Leslie Rosen Catering had designed, the guests were invited into the Dining Room. A total transformation, we created a symmetrical floor plan for the party using the stage and dance floor as the main focal point for the evening. Starting right there, we made sure the stage was something to behold all night by creating a sophisticated backdrop of wooden screens, textured paper panels, and soft theatrical back-lighting. From there, we installed a giant weathered wooden parquet dance floor and a large, full-service Dinner Bar and Lounge.
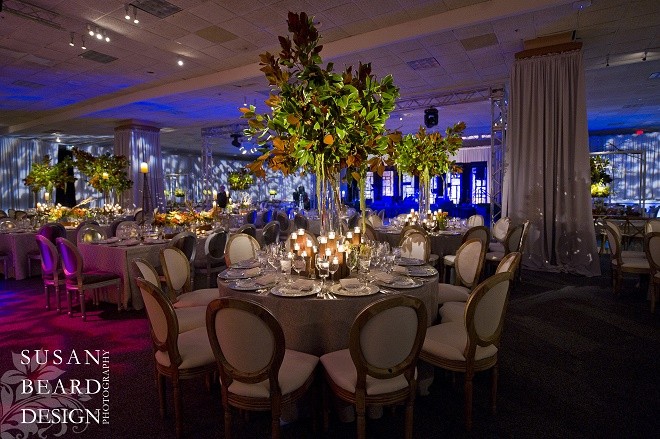
The Dining Room with seating for 300 guests at round, square and rectangular tables. Evantine Design.
The main idea, aside from wowing the guests and giving the bar mitzvah boy the night of his young life, was to make this large space feel warm and intimate. We got there with copious amounts of drapery, lighting, and tablescapes that brought the ceiling down close.
The Dining Room held 26 dinner tables: some round, some square and many rectangular. Some were designed with white lacquer tables with a canopy frame holding a suspended globe of weathered wood and wire holding a terrarium garden design of flowers, succulents and seasonal foliage. Other tables had floral centerpieces designed with maple wood and chrome vases filled with lush mixed bouquets of orange, yellow, green and white flowers. Additionally, for added drama and height in the space, round tables were dressed with rich fabrics and tall vases filled with canopies of seasonal branches. A mix of chair styles were used to blend the modern glossy white with the natural raw wood throughout the space.
As in all our event, special event lighting was installed and used to great advantage to add depth and dimension to the decor and activities. We carefully coordinated the lighting effects to match the party timeline, to build momentum and to enhance the overall mood. At some moments, the entire room went cool blue. At others, warm textured amber and soft subtle pink. And, when necessary to focus the attention to the dinner tables themselves, the whole room went almost black except for the flowers and stage. Whenever the kids were on the dance floor, it was high energy and playful! We use the lighting to draw attention to the action in the room or to draw attention away from the magic yet to come!
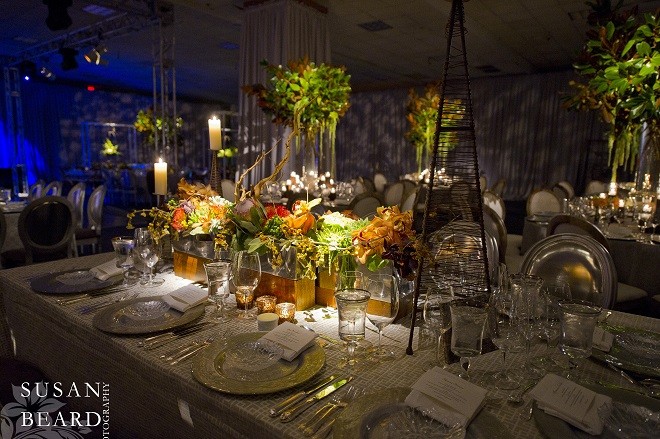
Some rectangular tables held low lush arrangements of flowers in wood and chrome vases. Evantine Design.
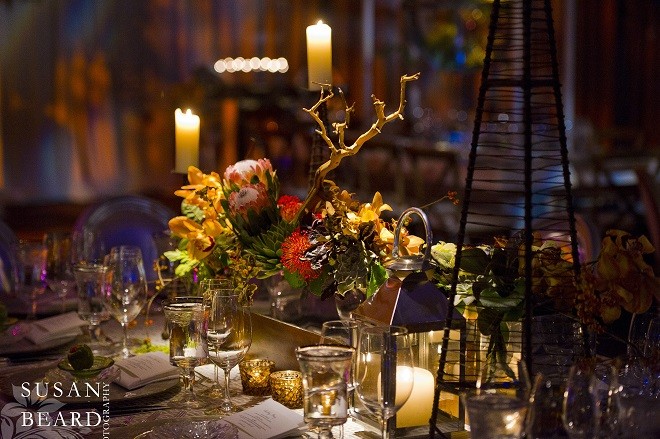
Up close view of the floral centerpieces with Protea, Orchids, Succulents, Seed Pods, Tulips, and Manzanita. Evantine Design.
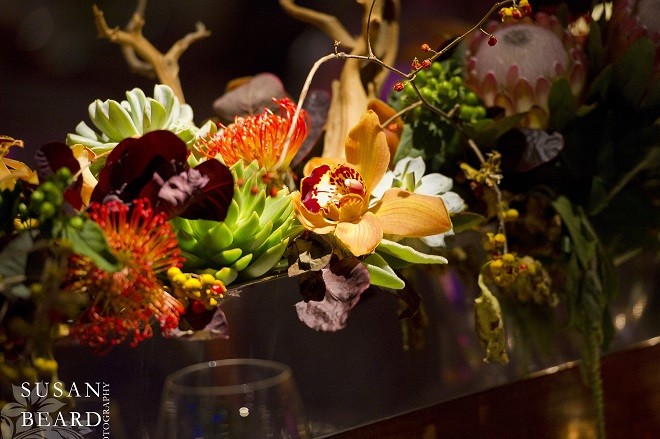
Up close view of the floral centerpieces with Protea, Orchids, Succulents, Seed Pods, Tulips, and Manzanita. Evantine Design.
On one side of the space was the striking stage, full of energy and pinache. Turn around to the back of the space and you’ll find the same in our stylish design for the Dinner Bar. Constructed of blond wood with silver-leaf molding and a mirrored top, we made sure the Dinner Bar was not an after thought thrown in the dark corner of the room. But rather, we made it a place to perch an sip as often as needed.
As usual, the talented culinary team at Leslie Rosen Catering designed and served an incredible gourmet meal for this event! From the stylish Amuse Bouche to the Grilled Veal Chops main course. At the end of the night a Grand Finale of desserts were served to all, including full-sized Food Trucks rolling into the Cocktail Space with Donuts and more! The perfect way to end this incredible event on a super sweet note of celebration!
Another amazing event from our dedicated Team Evantine! But we couldn’t do it without the army of event partners and professional vendors that all worked tirelessly to bring this celebration to life. We thank them all, most especially Leslie Rosen Catering, CinemaCake, Susan Beard Design, Valley Forge Convention Center, and Two Paperdolls. To see more of this event we invite you to click here for a video clip from our friends at CinemaCake.

